Study the Pattern of Land Occupied in Residential Components Based on the Theory of Heat Due to Human Thermal Comfort in Kerman-Iran
Iman Iranmanesh 1 * , Ima Etminan 2 and Minoo Iranmanes 3
DOI: http://dx.doi.org/10.12944/CWE.10.Special-Issue1.09
Due to the reduction of fossil energy sources, taking a step towards reducing energy consumption, leads to saving resources and protecting the environment will be limited. In this way, taking advantage of the potential energy of the environment is the most logical way to achieve thermal comfort. On the other hand, as that human activities take place in both open and enclosed environment, the impact of climate on human physiology is different in this two environments. So, directly in the various elements of the free space affect to the man directly. Further, the climate of open environment has a major impact on the climate of indoor environment. The residential area next to the outdoor units, needs to provide comfort at a demand for more. Further, In the hot and dry air of Kerman, more consideration is needed. therefore try to assess the impact on indoor outdoor view of the position of occupied land and from the standpoint of conventional thermal index (Mahoney, Oleg, Giovannini) on patterns in Kerman was the dominant pattern of issue. By Using the harvest field, in Kerman, 4 leitmotif of land occupation for housing units are discovered. Along with, the thermal index for Kerman localization and the results on the shape of the occupation of the land test and control also its suggested to consider two-way stretch & east-west courtyard, vegetation and create shading on the ground as a model for the occupation of land.
Copy the following to cite this article:
Iranmanesh I, Etminan I, Iranmanesh M. Study the Pattern of Land Occupied in Residential Components Based on the Theory of Heat Due to Human Thermal Comfort in Kerman-Iran. Special Issue of Curr World Environ 2015;10(Special Issue May 2015). DOI:http://dx.doi.org/10.12944/CWE.10.Special-Issue1.09
Copy the following to cite this URL:
Iranmanesh I, Etminan I, Iranmanesh M. Study the Pattern of Land Occupied in Residential Components Based on the Theory of Heat Due to Human Thermal Comfort in Kerman-Iran. Special Issue of Curr World Environ 2015;10(Special Issue May 2015). Available from: http://www.cwejournal.org?p=721/
Download article (pdf)
Citation Manager
Publish History
Select type of program for download
| Endnote EndNote format (Mac & Win) | |
| Reference Manager Ris format (Win only) | |
| Procite Ris format (Win only) | |
| Medlars Format | |
| RefWorks Format RefWorks format (Mac & Win) | |
| BibTex Format BibTex format (Mac & Win) |
Article Publishing History
| Received: | 2014-11-15 |
|---|---|
| Accepted: | 2014-12-26 |
Introduction
Studies have shown that lack of attention to the climate and its impact in buildings, increase the use of mechanical systems in building to provide comfort conditions, this causes not only an increasing in the costs of families, also brings damage to the environment. As regards, about 15 to 20 percent of the country's total energy consumption of residential units sold, (H. Afshar, Ali Akbar Taghvai, 1392), Taking steps to reduce energy consumption in this area which is subject to the optimization of return thermal building, resulting in saving natural resources and the environment will be limited. On the other hand, human beings as temperamental response to climate changes, particularly temperature changes increases or decreases by 1 or 2 ° C temperature is affective and even lead to be very over him Disturbed influential result of human activity. (Hiva Slky, Hasan Lashkari, 1388). Thus, the need to adjust the temperature of the environment is essential to human activity. In this way, taking advantage of the potential energy of the environment, the most logical way to achieve thermal comfort. As respects that humans activities generally happens in two types of indoor & outdoor, the impact of climate on human physiology are enclosed in two different environments. As in outdoor spaces several environmental elements such as temperature, humidity, air flow, sunshine and rainfall directly affect humans, also it is mentioned that climate of outdoor environment, has a large impact on the indoor climate. So obviously for creating an environment that is safe and suitable for human activities, human thermal needs of both spaces is necessary. The residential environment for as a safe place for human being needs more attention to provide more comfort temperature and also the yard of residential buildings due to the numerous changes over the years and the impact they can have on indoor comfort needs special attention. In this regard, due to the warm and dry weather of Kerman that creates many problems in the summer, and due to changes in the pattern of occupation of land in the city that leads to many different heat productivity, trying to assess the level of occupancy on the prevailing patterns of land occupation based on the theory of heat index of Kerman and the optimum model was proposed.
Background of the Research
Including work done in the field of world-class is Gryfts (1974). He explained the role of the external environment in controlling indoor air and evaporative cooling methods have been proposed. Gryshfyld Harvard (1979) refers to the location of the building and says using of the maximum of the local microclimate is usefull for comfort. He exposures role of wind, heat control and the direction of location of a building on interiors heat control and provided solutions for using solar energy to heat the building (Bayrkdar, 1377). After this research in 1975, "Victor and Eldar Oleg "in terms of heat and moisture in relation to human needs and ecological design proposed and attempted to prepare the “Bioclimatic” table. In the sequence Oleg, "Paroj Giony" (1976) completed his work and outlined the effect of the ways of building on the thermal comfort of human being (Bioclimatic) and designed ”eco-climatic” table for buildings, (Faze and Qobadian, 1380). "Carl Mahoney" (1979) for the detailed evaluation of the structural Bioclimatic, designed series of empty tables."Carmona" (1986), examined building on a hot and dry areas. In the field of Saving energy in the building, "Maki" (1990) reported meteorological appropriate mathematical methods to minimize the amount of fossil fuels used to design the building climate has to offer. In our country(Iran), considering to climate and Climatical design started again in the second half of the 50s, the first work done in this field is "Mr. Justice" (1349) work, who presented the first map of bioclimatic of Iran. "J. Math "(1356) using data from 43 weather station weather maps divided country in connection with construction work on the index prepared by Oleg. "M Kasmaee" (1368) by building and using statistical Bioclimatic tables by using from 43 synoptic stations, has developed different climates of Iran to use in housing and architecture. Also in 1373, by using data from 591 weather station's, first climate zoning in relation with residential environments by using Mahoney has provided which the country is divided into 23 climatical groups. "Mahmoud Razjuyan" (1376), in the book “climatic comfort by climatic architecture” presented good recipes for optimal use of the climate potential. Also on the climatical comfort in the cities and provinces of Iran, including: Bakhtiari, Tehran, Tabriz, Azerbaijan, Kurdistan, Ardabil, Nishapur, Kermanshah, Torbat, Kashmar and Kouhdasht also conducted research, that just mention their names will be sufficient. It is worth to say, noting that so far about the pattern of land occupation in Kerman using heat index theory, research and analysis has been done.
Methods
In this study, first started to collect data related to climatic factors of Kerman weather station for 13 years, such as the average of the maximum and minimum temperature, average, maximum and minimum relative humidity and moisture, the air temperatures, precipitation and Wind speeds were investigated. Then by using a heat index Evans, Mahoney, Giovannini and Oleg summarizes the common results and impact of the indicators on the impact of outdoor and indoor thermal of Kerman. Next step is to check the pattern of empty space in the city of Kerman in several locations on the progress of the construction and occupation of their lands and to derive several models. At last, the pattern which obtained from the tables occupied by the thermal parameters and the results of the comparative presented and tried to proposed the occupation model for the land.
Kerman’s Climate
Kerman is located In the South East of Iran, which is between 55 ° And 25 Minute To 32 Degree Width Northern And 26 Degree And the 53 min To 29 Degree And 59 Minute Length Northern Of Greenwich and is one of the highest province in the country. The weather in North and the North Western And the Central is mild and dry and in Southern And the South East is warm and relatively humid. The amount of rain is Very low and Variable. High lands Joints With the Storm and dust. Kermans climate is dry and half moderate. In This Section with the Use of the Average 13 Years old Statistics Related To the Kermans weather station, studied each One Of the climates Ingredients.(Figure 01).
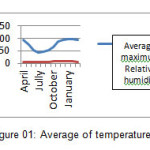 |
|
Average of temperature in May , June, july and Aug is Between 20 Up to 30 CD. The highest Degree with he 96/36 Degree Related To Aug and the Least is assigned to January with 3CD.Loss Precipitation Atmospheric Of the November Month Upto May Month Year Next Resume To Increased. Rainfall continues from Nov up to May in next year. Most of this Precipitation is rain and Sometimes is slightly snow. Province of Kerman is under the influence of different Outside winds. The Winds cause important effects on the province. The winds mainly are dry and in March, April and May and their direction is from South Western To the Party North and Northwest (Shatryan, 1388). Based on the above tables and local census, in the city of Kerman, the temperature is greatly different in shadow and sunlight. Also in May, June, September, October and November, Air flow in current ambient over night maintains the comfort temperature. In these months and by addition of two months of July and August, the temperature in days is over the level of comfort and using the mechanical cooling is necessary, as well as in winter from mid-November to mid-March during the night and cold during the night, the mechanical heating will be inevitable so should be considered in climatic design of the building in this territory.
The Pattern of Land Occupation in Kerman
After a review of Kerman and the effects of urbanization in different periods, the city is divided into three parts: old, middle and new tissue and from each one of them we choose 30 selection by chance and study suitable patterns of occupation of land (Outdoor and indoors) in them and the results obtained according to the table1.
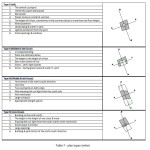 |
|
Results
A-Evans Index
Evans comfort zone to determine the relationship between the temperature of the drying air with a relative humidity, the air flow from the invisible to the visible, activity and clothing specifies the result table that offers the indicators A, B and C as follows:
- zone for comfortable air flow of 1 meter per second B) comfort zone for light summer dress or a lightweight blankets at night with subtle air flow C) comfort zone for normal wear thick warm blankets at night
Since the height of the thousand meters above sea level without difficulty and to a height of over one thousand meters above sea level has its drawbacks. (Razjuyan, 1388) and Kerman has more than a thousand meters above sea level (1,800 meters), and if the results also suggests the inference results of this index should be avoided.
B-Mahoney Index
Mahoney comfort zone table determines day and night every month according to the average annual temperature and relative humidity in the same month. In this table, in addition to being separated cold and warm and cozy months, uncomfortable months is considered. (Razjvyan, 1388) using data from different parts of the Kerman weather was perfect indicator and the following results were obtained(Table 2).
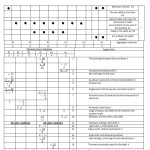 |
|
the buildings along the East and West 2 Compact architecture with yard 3 Set wide open to use the wind to prevent wind and cold conditions in the respective chapters 4 5. The use of air turbulences Windows average, 20 to 40 percent of 6- The use of heat (radiant heat control) 7 Before deduction of the need to create shadows and shading
C-Environmental Factors - Climate Building (Giovannini)
This index is based on the following principles: 1. Some climates to heat to help ease some of the atmospheric phenomena is possible. For example, the air felt warm and humid climate and the climate is hot and dry during the day and night temperature swings can create a favorable situation in the building play a major role. 2. type and the impact of the factors in the sense of being known and calculable. Due to the above and considering the maximum efficiency of the conversion to the desired situation, if the weather conditions become favorable position on the chart sikolometric implemented, bio-climate index construction will be achieved. Due to the month of July mean The highest temperature compared to other months of the year, the month and the day of the accident 6 months in 91 years we will see(Table 3).
Tabl 3: Average Humidity& Temperature
|
Average relative humidity |
21.5 |
19 |
18.5 |
21 |
21 |
25.5 |
|
Average temperature |
27.5 |
25.5 |
27.5 |
30.8 |
30.7 |
26.5 |
Ray Jaygz points after the index Giovannini, in zones 5, 6, 7, 8, 9 and 10 were located that the provisions in each of these areas suggests a specific architecture and results gained occur: 1. The heat transfer through the wall of the building is minimized. (Compact plan, building into the ground) 2. The influence of solar heat to a minimum raise. (Planting trees, canopy, not opaque materials, sun rooms perpendicular Ntabd) 3 Of the lateral walls (Curran) for room use. (Tall buildings, porches facing the wind) 4 The cooling caused by the evaporation of surface water may be used.(Passage of air from the water, wet floor, garden, trellis, pool and fountain) 5. The long-wave heat radiation from the cold wall of the building.(Building in the shadow of the bump on the roof or under the shade of trees) 6 Prevent sunlight from entering the building.
According to this method Kerman weather most days of winter in the performance of passive solar architecture (components and building elements designed to capture and storage of solar energy) and in summer, and the evening performance in a range of materials heavy construction and air turbulences on the performance of the water cooler is a major problem in the city, according to the tables and figures, control and reduce the temperature in the summer is that the mechanical system is also available(Figure02)
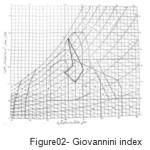 |
Fig. 2: Giovannini index Click here to View figure |
D-Environmental Factors - Climate (Olegy)
Olegy indicators and the method by which the heat of the moment in question, the one dressed in clothes inside the house and entertain the style of activity or resting In light of his investigation. Victor Algy for the moment the desired temperature and relative humidity on the index image and the image area to be measured relative to its comfort zone. And, Olegy that can range comfort zone by using: a) creating the cooling effect of wind and b) the exothermic nature of the sun expands. If the point is within the region means that the person will be in the comfort in shade and when it is outside of the area means that the person will not feel comfortable (Table 4).
Table 4: Average Humidity& Temperature
|
Average relative humidity |
27 |
24 |
25 |
21.5 |
19 |
18.5 |
21 |
21 |
32 |
25.5 |
|
Average temperature |
24.15 |
24.7 |
25.1 |
27.5 |
25.5 |
27.5 |
30.8 |
30.7 |
28.2 |
26.5 |
- feel comfortable not only with shade but with fixed speed air flow B) feel comfortable by avoiding the sun and use evaporation of water particles in the air C) feel comfortable with air flow and evaporation of water particles in the air D) feel comfortable with exposure to radiant heat E) The area is quite cold F) comfort zone in the wind (Figure 03).
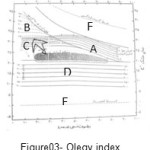 |
Fig. 3: Olegy index Click here to View figure |
As is evident, Kerman is located in Part C of Figure03, which shows the feasibility of creating comfort with air flow and evaporation of water has also created a shadow in the summer. To the investigation, july as warmest month of the year and put it in the “Olegy” index reached that part of the comfort zone and another part of the region (C) is in the sense that it is part of one's comfort zone in the shade and in a situation subtle air speed (less than one meter per second) will feel comfortable and part of the section (c) the means to create a feeling of comfort, together with the air flow through the evaporation of water particles in the air as possible a. The results and impact on the ratio of open space surrounded by Oleg index for Kerman airflow - Evaporation of water particles - A person is in shadow. According to survey results, tables and thermal parameters of Kerman climate needs to be stated that the sun, air, wind, shading, proportions, to stretch the yard, building openness and humidity of the most important factors that influence and the subsequent transition to the outdoor thermal comfort is also given that the sun and shading from the sun path diagram is calculated. Using the dominant patterns of land occupation in Kerman and continue building the diagram and ghosting The analysis of these patterns according to the tables and charts, as well as local statistics is discussed.
Discussion
Figure 04: Represents a Central Courtyard
This form is quite introverted courtyard and is completely closed to the outside environment. This model provides a compact and dense texture. Because of the shadows, some parts of the yard is in the shade, the shade is suitable for the Kerman region and due to the plans form a little heat exchange occurs. Having humidity due to the cooling of the central courtyard by creating a pool of water and planting trees and more. Due to the construction of the porch of the house, adjacent spaces back in the shade, which is suitable for the climate. Because of the courtyard surrounded by a thick mass storage, stashing cold weather in summers night and releasing for days is possible, because of wind catcher, air flow and ventilation through the courtyard of the building is done properly, and also because of the small windows and shades on the windows, no heat exchange in the summer, thick pillar structure in the sunny day, a good place to store and release heat at winters night. In winter snow, because the two parts of the yard is in the shade, there is a need to clean up the yard.
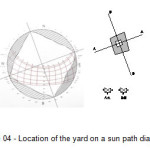 |
Fig. 4: Location of the yard on a sun path diagram Click here to View figure |
Figure 05
is a U-shaped building with a courtyard in middle. Context of this building creates a relatively dense. In these buildings, the wings of the building create shadow. Heat exchange is not enough to central courtyard. Having air flow conditions when there is a window at the side of the street, otherwise, no air flow on the neighbor's side. Cooling air creates through surface evaporation, water tank, etc. There is shading through the shadow created by a high wall surrounding or trees or porch. No stretch of the courtyard, makes the main façade having less skylight. Plans with half open space is a good place for air flow and shade in summer.
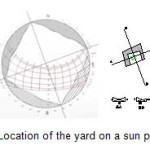 |
Fig. 5: Location of the yard on a sun path diagram Click here to View figure |
Figure 06
shows a yard that in one side of it a building is constructed. Because this type does not have density, air flow can be done easily. In the case of adverse winds, the inside calm is infected. Having no shadow unless the shadow that walls and windows awning are created. South side of the building is exposed to the most sunlight. Can also have humidity, but the ratio is lower than before (Due to lack of adequate green space). ghosting on the front facade and shade is appropriate. Privacy yard and thermal effects of micro climate (environment) is also quite evident.
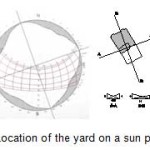 |
Fig. 6: Location of the yard on a sun path diagram Click here to View figure |
Figure 07
yard stretch is in north-south direction. Building is in the middle and two yards are on the sides. Due to the relatively large pores and northern courtyard in compare the prior figure to the current pattern, ventilation in this buildings is well done. Heat exchange between the north and south of the building, which is a negative point, cooling air from the courtyard can be found. Sunlight and use its energy from the south and at different times of day and shading in the northern courtyard is benefits of hosting these yards. Also having skylight from both sides with no particular problems is possible.
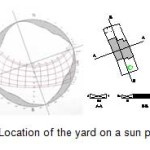 |
Fig. 7: Location of the yard on a sun path diagram Click here to View figure |
Conclusion
According to the above survey the following notes for better designing of open spaces to occupy the land is offered:
- A rectangular ground plan and stretches east-west.
- Design and predict the yard and open space in the north and south and east of the building, if possible, as contactor.
- Design the yard (or at least the southern courtyard) below the ground level.
- Design and predict the yard with an east-west elongation and with 1 to 2.
- Design and predict the west wall of the courtyard above the surrounding environment (ex, if the wall is 2.5 meters, the west wall of the building is 3.5 m to prepare shadow on the yard.
- The breakdown of building on south facade and creating shadows on the facade and courtyard.
- Design and predict green areas to create humidity (preferably in both yards).
- If possible, create shade in the yard
- Having air flow and ventilation between two courtyards in this region is suggested.
It is also recommended that the study be done by energy software’s.
Resources
- Afshar, H., Taghvai, AA, climatic Khorramshahr Residential Building (2009).
- Kasmaee, M, climate and architecture, territory Publishing (2006).
- Lashkary, Hasan Pur Khademi, Z., optimized for the open spaces in the city of Ardabil on climate (2011).
- Lashkary, Hasan, Salky, Hiva, optimized for open spaces in the city of Saghez on climate (2011).
- Mark DK., Brown, Jay.Z, translated Aghaie, S., Climate Design (Architectural Design Strategies), the Parham (2010).
- Pour diadem, SH, language, climate, sustainable environmental design, martyr Beheshti University (2011).
- Razjuyan, Mahmoud, climatic comfort architects, Tehran, martyr Beheshti University (1988).
- Shatryan, R., climate and architecture, landscape Science Publications (2009).
- Tavassoli, Mahmoud, construction and architecture of the city's climate is hot and dry, Faculty of Fine Arts, Tehran University(2011).






